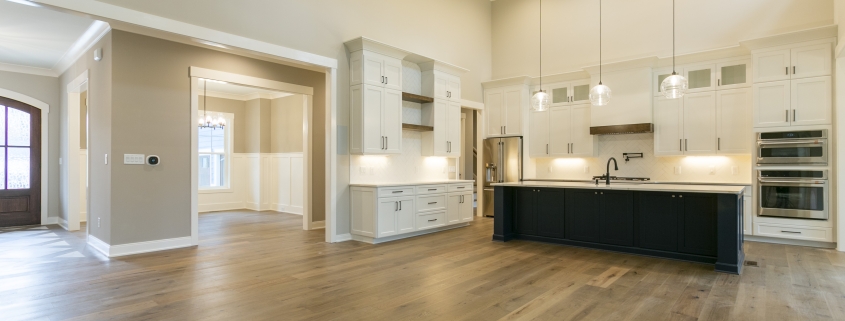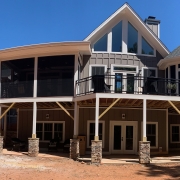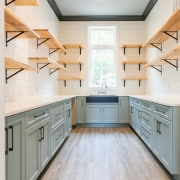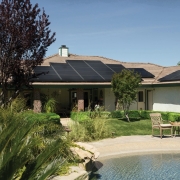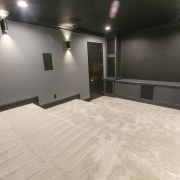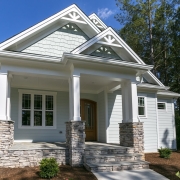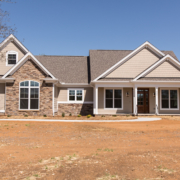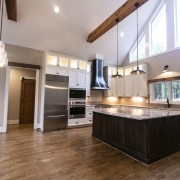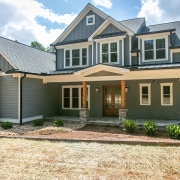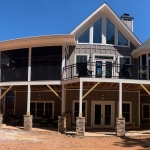Open floor plans have taken the home design world by storm in recent years, and for good reason. The idea of wide, spacious areas that blend seamlessly from kitchen to living room is certainly appealing. But before you knock down any walls (or avoid building them in the first place), it’s important to look at both sides of the trend. Let’s dig into the pros and cons of open-concept living to help you decide if it’s the perfect fit for your custom home.
The Pros of Open Floor Plans
Imagine walking into a space filled with sunshine streaming from all directions. Open floor plans, with their lack of interior walls, allow light to move freely, making even the cloudiest days seem a bit brighter. Not only does this make your home feel bigger and more inviting, but it can also cut down on energy use by reducing the need for artificial lighting during daylight hours.
If you love hosting family dinners, game nights, or holiday gatherings, an open floor plan might just be your dream setup. With the kitchen, dining area, and living space all flowing together, you’re never separated from your guests while cooking or getting drinks. Everyone can mingle in one connected space, creating an atmosphere that’s warm and inviting.
One of the biggest perks of open-concept living is the flexibility. Whether you’re arranging furniture or dreaming up how to make the space work best for you, the lack of barriers gives you more options. You can set up distinct areas within the open space using rugs, furniture, or even bookshelves to make the most out of your home’s layout.
The Cons of Open Floor Plans
One of the biggest drawbacks of an open floor plan is the lack of privacy. Without walls to separate different parts of the house, it can be tough to find a quiet corner. This is especially true if you have kids or multiple people living under one roof. When someone is cooking in the kitchen, for instance, it’s hard to escape the sound or smell in the adjoining areas. If privacy and quiet time are high on your list of priorities, open concepts might require some creative workarounds.
With an open floor plan, everything is visible – both the good and the bad. If you’ve got a pile of dishes in the sink or toys scattered across the living room, there’s no door to close or wall to hide it behind. Staying on top of clutter becomes more important, and if you’re not a fan of constant tidying, this could be a challenge.
It’s easy to overlook, but heating and cooling open spaces can be a little more complicated. Since there are fewer walls, airflow can be uneven, making it harder to maintain a consistent temperature throughout the house. You might find yourself cranking the heat to warm up a large space in the winter or trying to keep things cool in the summer. If energy efficiency is a priority, this might be something to discuss with your builder to ensure you get the right HVAC system for the space.
Is an Open Floor Plan Right for You?
Whether an open floor plan is right for your custom home ultimately depends on your lifestyle and priorities. If you’re a social butterfly who loves the idea of one big, flowing space filled with light, this design can be a dream come true. But if privacy, noise control, or easy tidying are important to you, then you might want to mix it up – perhaps keeping some spaces open while adding walls or sliding partitions for a more versatile layout.
Open floor plans offer both beauty and functionality, but like any trend, they come with their own set of challenges. Take some time to weigh these pros and cons, and talk to our team about what matters most to you. After all, a truly custom home should be built with your unique needs and lifestyle in mind.

