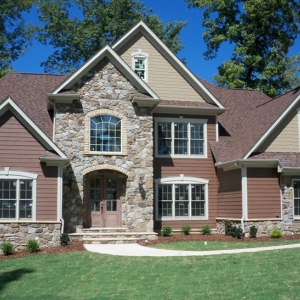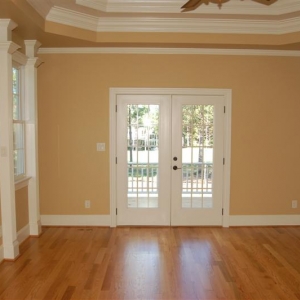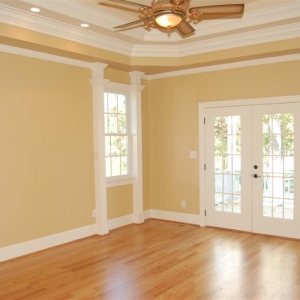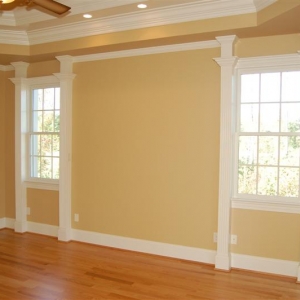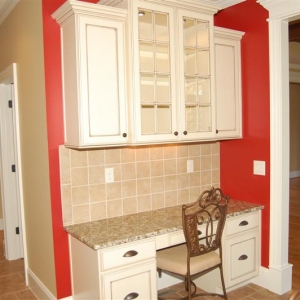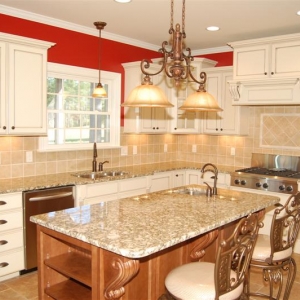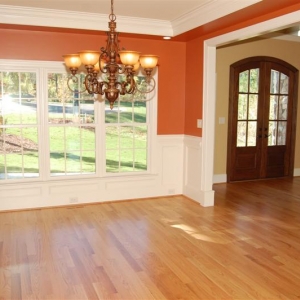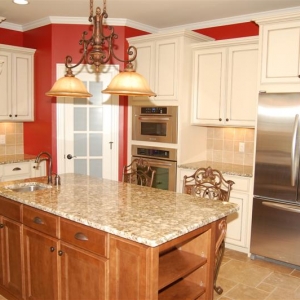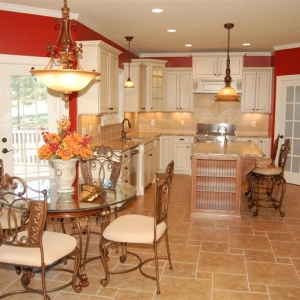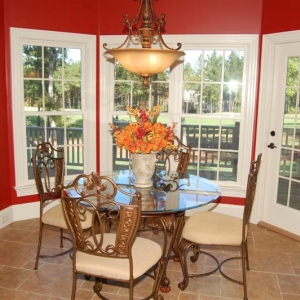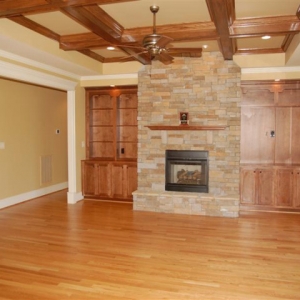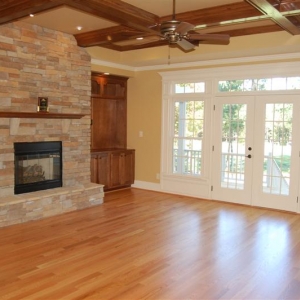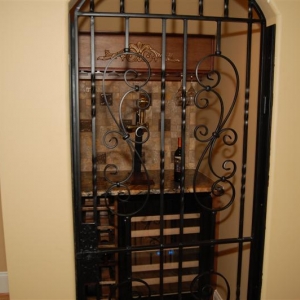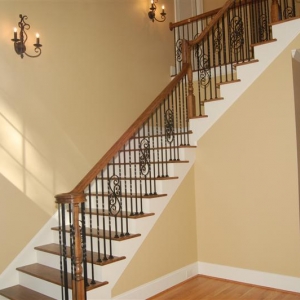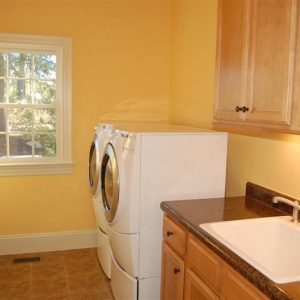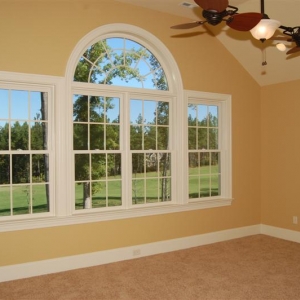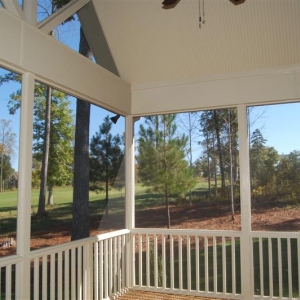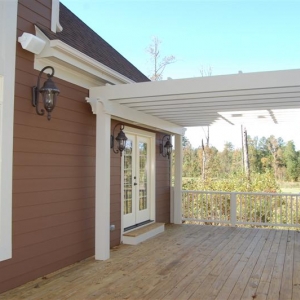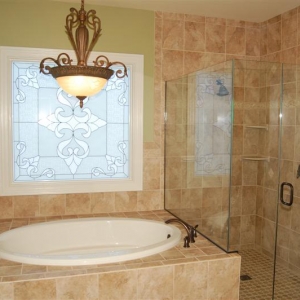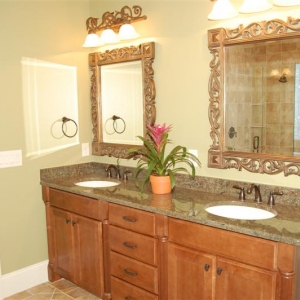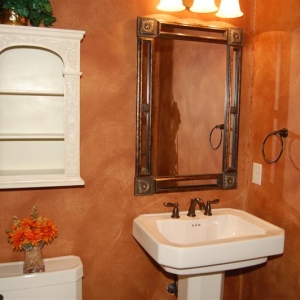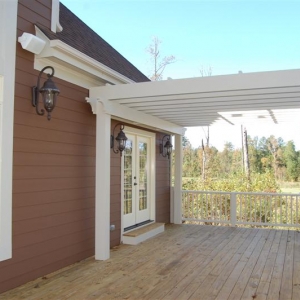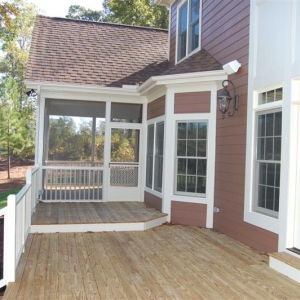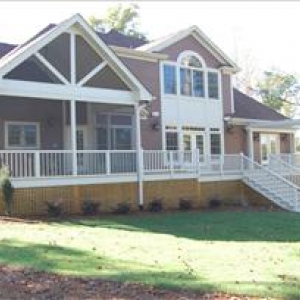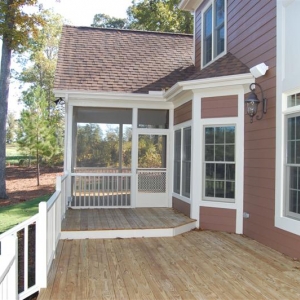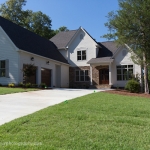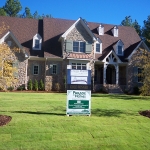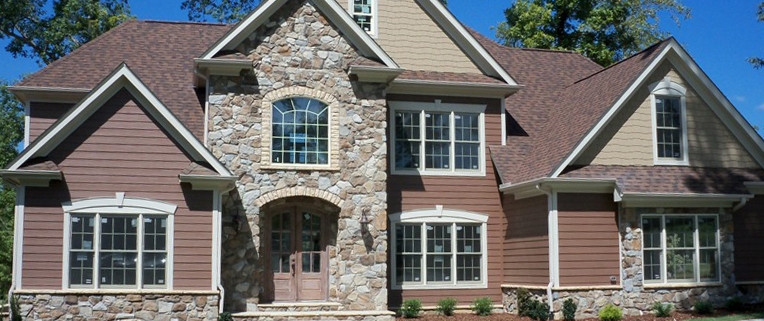
This home was another home built in 6 months for just under $135/square foot. The home was designed by Residential Engineering Services. The homeowner worked closely with us to design a beautiful home and was on the job almost daily. We welcome interaction with the homeowners to help ensure complete satisfaction and to identify possible creative changes while in process. The homeowners decided to upgrade to spray foam insulation during construction and even with the time needed to make the adjustments we still finished on schedule. Our painters spent a lot of time sampling different exterior colors at different times during the day to capture different lighting without charging anything additional. Our trade vendors have the same mentality that we do in regards to allowing reasonable changes without adding charges. We know we are building a custom home and with that comes changes during the process.
The homeowner designed a very unique wine room under the staircase with granite counter top, wine cooler and wrought iron gate. The open floor plan allows for great flow both inside and out while entertaining. The living room has a cozy feeling with built in cabinets, stained oak coffered ceiling, floor to ceiling stone fireplace with slate hearth and French doors that open to the outside deck which is flanked by a pergola off the master and screened porch off the kitchen and nook.
This home is completed with security system, surround sound, bead board vaulted office, open staircase with wrought iron railing, sound proofing in bathrooms and upstairs bonus room, tiled bathrooms, hardwood floors on the first floor, 2 large walk-in attic spaces, and extensive trim detail.

