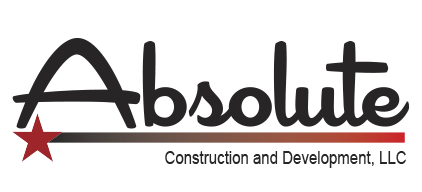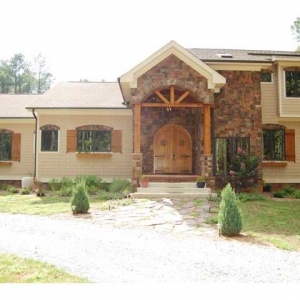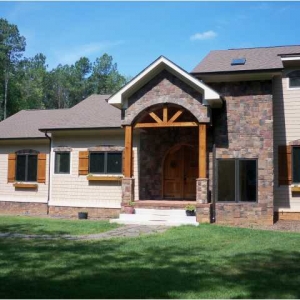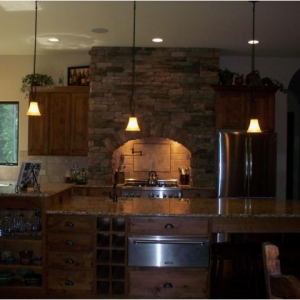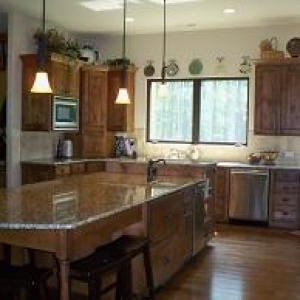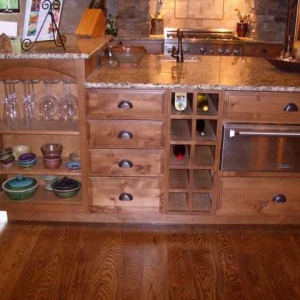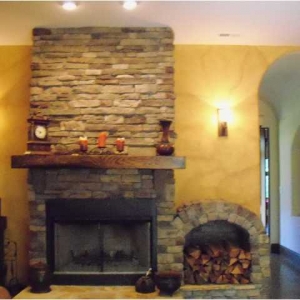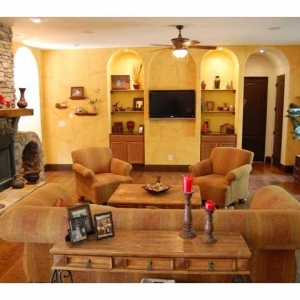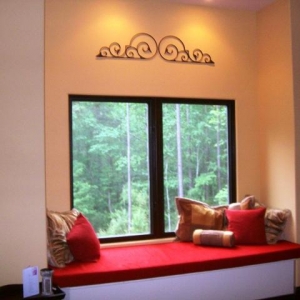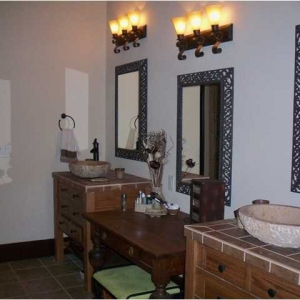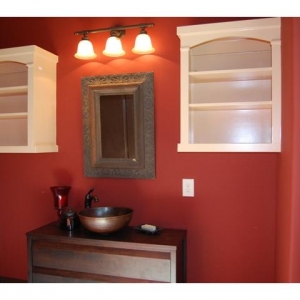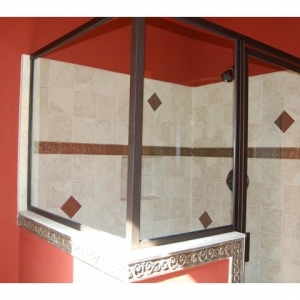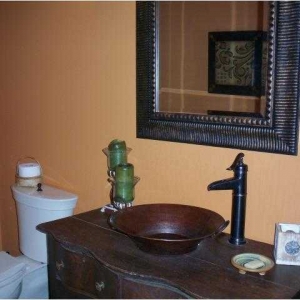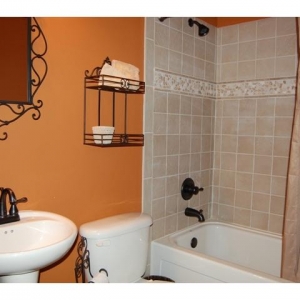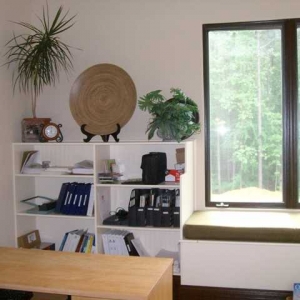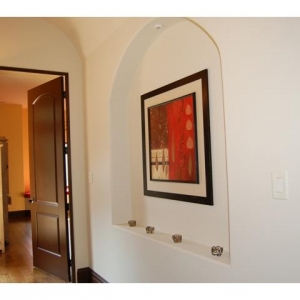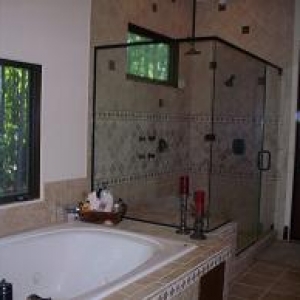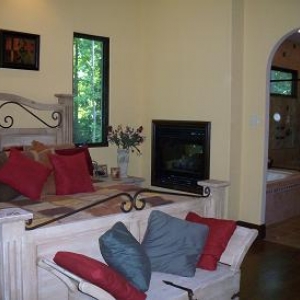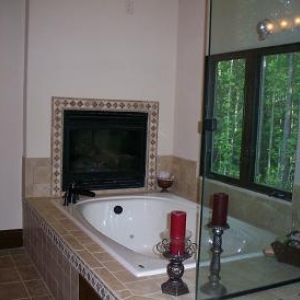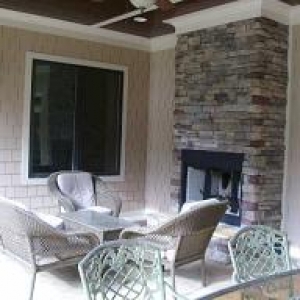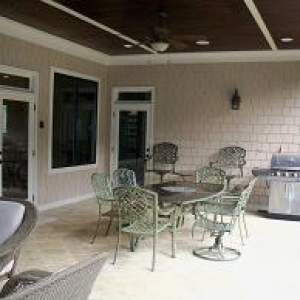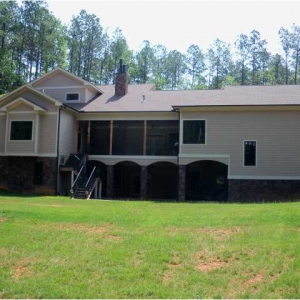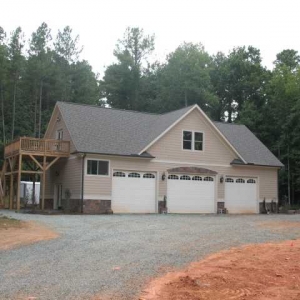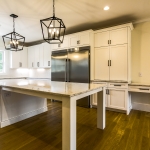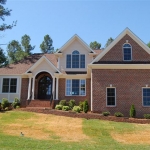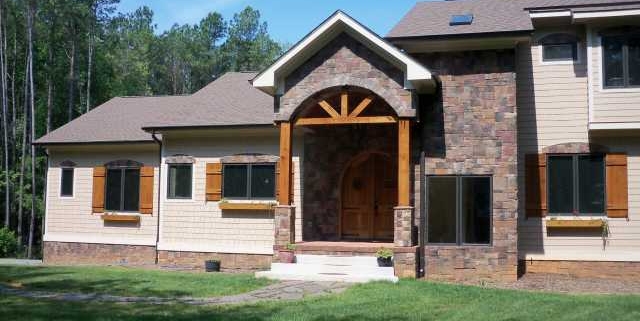
This home was designed with a u-shape plan to accommodate a future swimming pool and outdoor living area. The gourmet kitchen includes built-in coffee maker, warming drawer, 6-burner gas range and 12’ granite island. Stained 5” plank floors arched stone cooking area and stone wood burning fireplace with arched stone wood holder and handmade oak mantle give an Old-World feeling. The master bedroom has a large window seat to take advantage of the beautiful setting and has a fireplace that opens to both the bedroom and bathroom. Bathroom is complete with huge walk-in closet with custom shelving, large tiled shower with body sprays, rain showerhead and regular showerhead and oversized jetted tub. Other features include intercom, central vac, security, surround sound, skylights, walk-out basement and detached garage with upstairs apartment.
The upstairs deck is approximately 475 square feet with tiled flooring, bead board ceiling, built-in speakers, wood burning fireplace with floor to ceiling stone and slate hearth.
